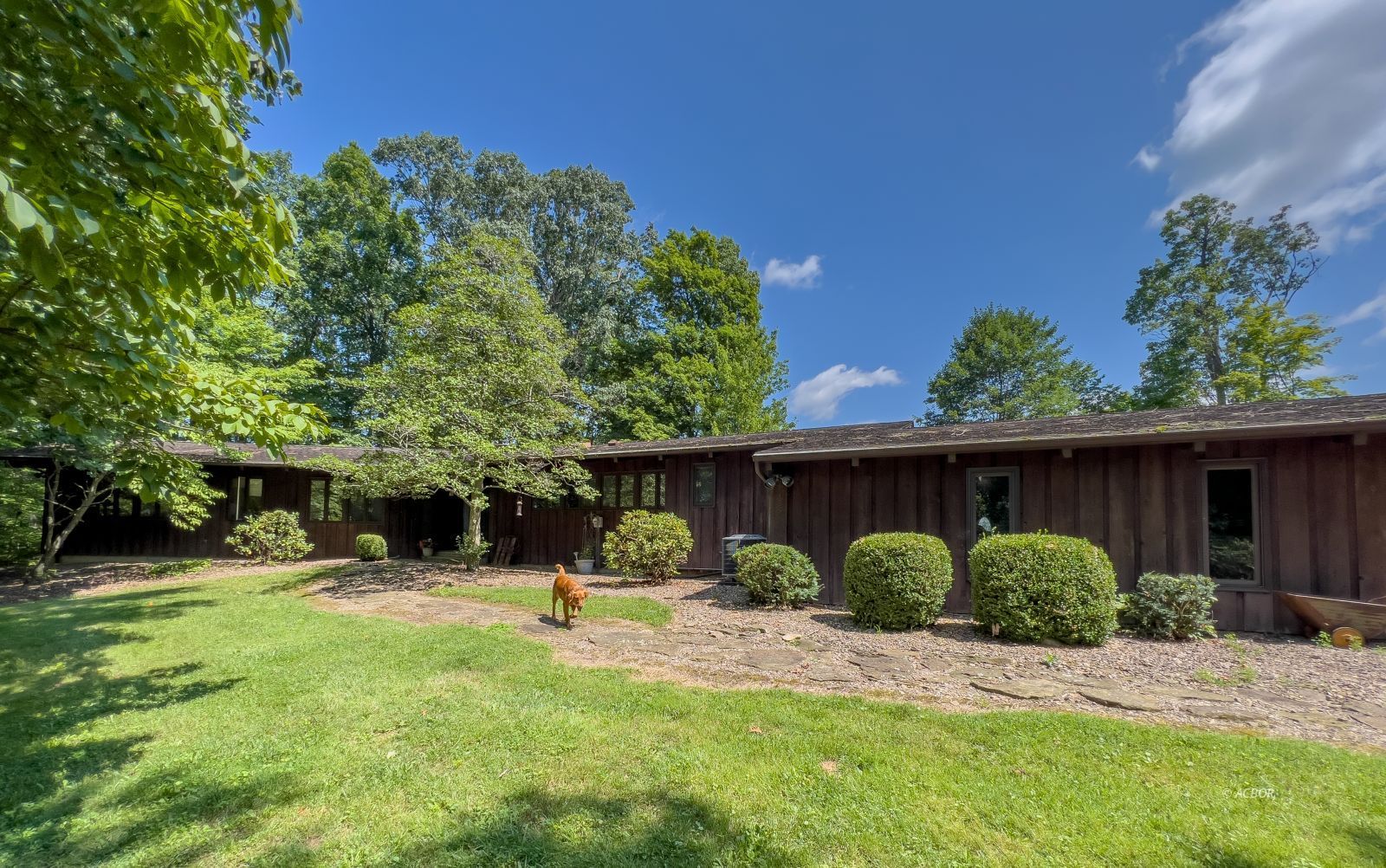OFF MARKET
MLS #:
2432246
Beds:
5
Baths:
3.5
Sq. Ft.:
4574
Lot Size:
39.10 Acres
Garage:
3 Car Attached
Yr. Built:
1980
Type:
Single Family
Single Family - SF-Site Built
Taxes/Yr.:
$4,366
Community:
Gallipolis CSD
Address:
5674 State Route 7 S
Gallipolis, OH 45631
River-View Property for Horse Lovers, Hunters, and More!
(Please note that photos of the pool are from the end of summer, 2023, and that the pool is currently closed: Photos appearing in the virtual tour were captured in June, 2024.) Horse lovers will appreciate the barn with 4 stables, power, water & pastures on both sides of the 900+ yard driveway. Hunters will love the 39.1 acres (+/-) of land w/trees & water source (10-point buck in the photo of the 4th bdrm was harvested from this property). Those who prefer the "stay-cation" lifestyle will enjoy the in-ground pool w/stepped entry & 12' deep-end w/diving board. Take in the "million-dollar" view of the Ohio River from the back yard and even the dining room table. Main home built in approx.1980 features 3,420 finished SF, 4 beds, 2 full bths, partial basement, & laundry area w/adjacent half bath near the attached 2-car garage. Guest cottage built in 2003 features 1,154 finished SF, a large loft bedroom w/walk-in dormer closets, 1 full bth, an open-concept living room w/kitchenette, covered rear deck & attached 1.5 car garage. To view all images of the property copy and paste the following: bit.ly/5674SR7SPropertySite
Interior Features:
Alarm/Security System
Ceiling Fans
Countertops- Solid Surface
Fireplace- Wood
Flooring- Carpet
Flooring- Tile
Flooring- Wood
Guest House
Guest Quarters
Heating: Heat Pump-Electric
Heating: Woodburning Stove
Hot Tub/Spa
Internet-Cable
Vaulted Ceilings
Windows- Picture
Exterior Features:
Barn
Construction: Siding-Wood
Deck(s)
Fenced- Part
Foundation: Concrete Block
Gutters & Downspouts
Outdoor Lighting
Patio
Pond
Porch- Covered
Roof: Asphalt Shingle
Stable(s)
Storage Shed
Swimming Pool- Private
Trees
View of River
Appliances:
Cooling: Central Air HP
Dishwasher
Dryer
Garbage Disposal
Microwave
Oven/Range- Electric
Range Hood
Refrigerator
W/D Hookups
Washer
Water Heater- Electric
Other Features:
SF-Site Built
Style: 1 story + basement
Style: 2 story above ground
Style: Ranch
Utilities:
Contact Utility Company
Garbage Collection
Power: AEP
Septic: Aeration
Water: City/Public
Listing offered by:
Matthew Ray - License# 2019006996 with Sherlock Homes Realty, LLC (740) 208-2095.
Map of Location:
Data Source:
Listing data provided courtesy of: Athens County MLS (Data last refreshed: 09/07/24 10:45pm)
- 73
Notice & Disclaimer: Information is provided exclusively for personal, non-commercial use, and may not be used for any purpose other than to identify prospective properties consumers may be interested in renting or purchasing. All information (including measurements) is provided as a courtesy estimate only and is not guaranteed to be accurate. Information should not be relied upon without independent verification.
Notice & Disclaimer: Information is provided exclusively for personal, non-commercial use, and may not be used for any purpose other than to identify prospective properties consumers may be interested in renting or purchasing. All information (including measurements) is provided as a courtesy estimate only and is not guaranteed to be accurate. Information should not be relied upon without independent verification.
More Information

Meranda Chesser
As member of the MLS, I can help you with any of these listings. If you have any questions -- or to make an appointment, please call (740) 856-0550
Mortgage Calculator
%
%
Down Payment: $
Mo. Payment: $
Calculations are estimated and do not include taxes and insurance. Contact your agent or mortgage lender for additional loan programs and options.
Send To Friend


